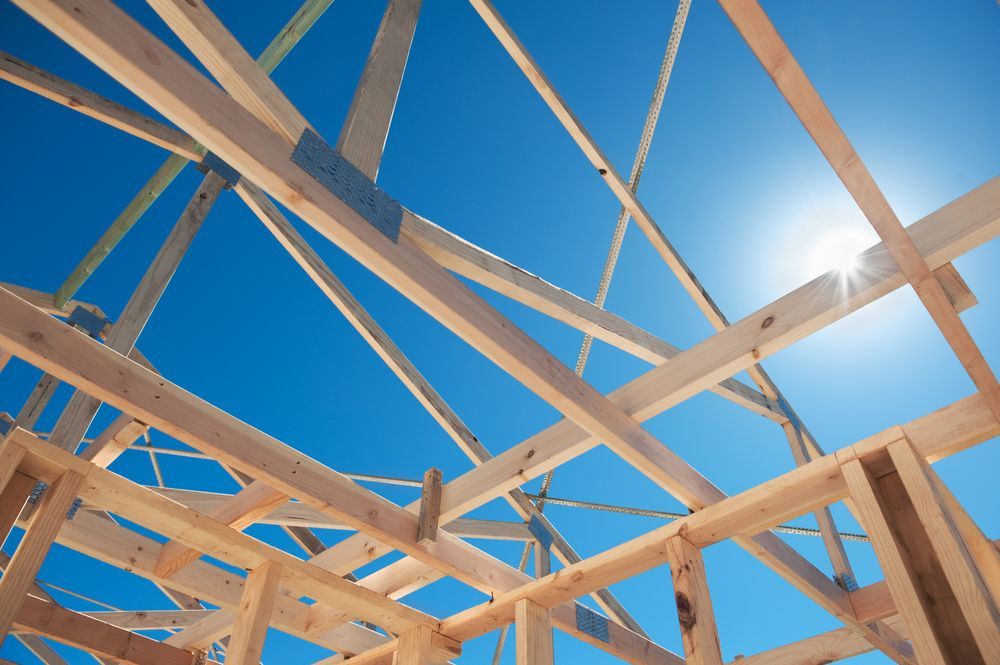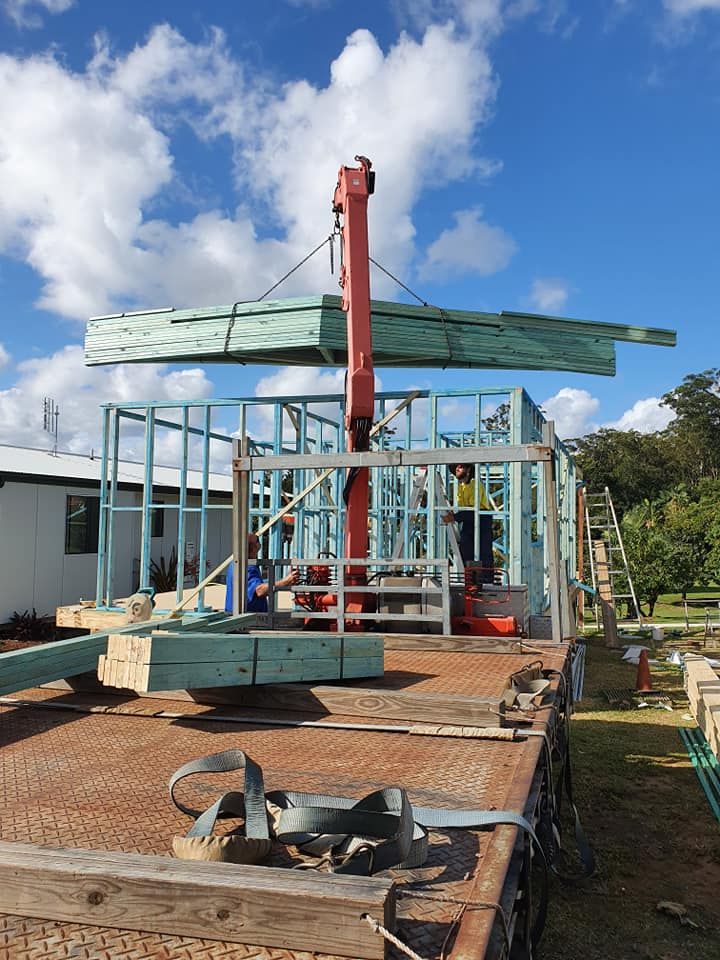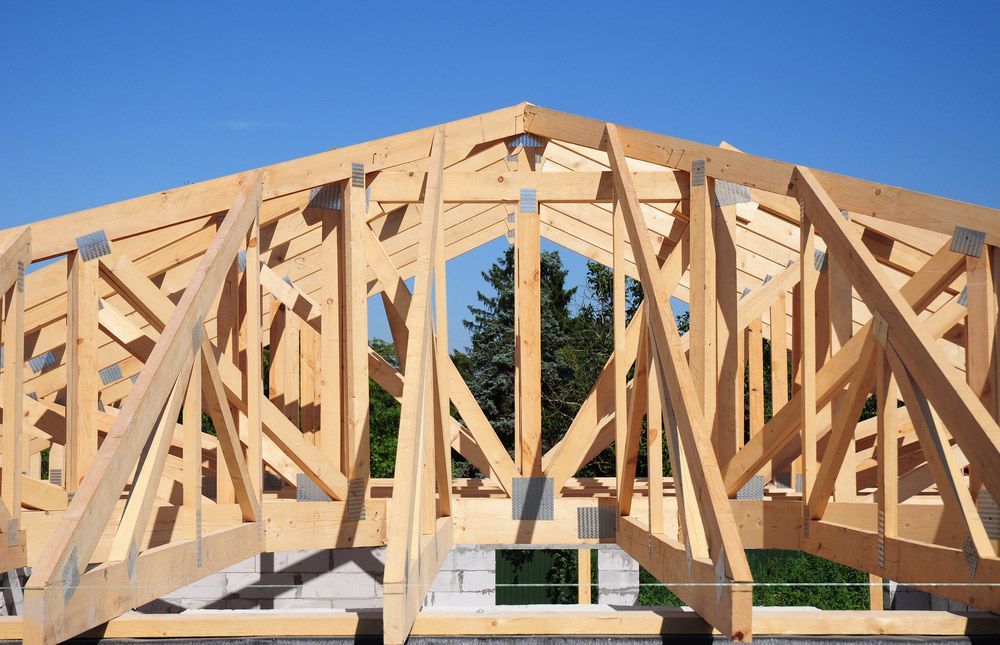How Roof Trusses Can Improve the Energy Efficiency of Your Home
Designing a home for energy efficiency isn’t just about choosing quality windows or adding solar panels. One of the most important contributors to year-round comfort and lower energy bills starts at the top—your roof. More specifically, it comes down to how your roof is built. Timber roof trusses offer structural strength and design adaptability, while also significantly improving a home’s thermal performance.
Because timber is a natural insulator, it performs well in managing indoor temperatures and supporting modern energy-efficient construction methods. When thoughtfully designed and manufactured, timber roof trusses can help reduce heat transfer, promote ventilation, and simplify the integration of energy-saving features. Here’s how they can support a more efficient and comfortable living environment.
Enable Precision Roof Design That Supports Superior Insulation
Prefabricated timber roof trusses are manufactured to exact specifications, ensuring precision in the way a roof is assembled. This consistency offers significant advantages for thermal performance, especially when it comes to insulation.
- Creates consistent and spacious ceiling cavities that support full-depth insulation batts
- Minimises thermal gaps caused by irregular rafter spacing or manual adjustments
- Reduces compression of insulation materials, helping maintain their rated R-values
- Allows seamless coordination with energy-efficient ceiling systems and linings
Reduce Thermal Bridging Through Non-Conductive Timber Framing
Timber's natural insulating properties make it a smart choice for minimising thermal bridging—the transfer of heat through conductive materials. Unlike metal framing, which readily conducts heat, timber slows down the movement of thermal energy, helping to maintain a more stable indoor environment.
This reduced conductivity means less heat escapes in winter and less enters during summer, easing the demand on heating and cooling systems. It also supports insulation performance by limiting heat bypass around insulated areas.
- Limits heat loss during winter and prevents heat gain in summer by reducing conductive pathways
- Helps maintain more stable indoor temperatures, reducing the need for artificial heating or cooling
- Performs consistently across different humidity and temperature conditions
- Enhances the overall thermal barrier of the home, supporting your insulation system
Support Cross Ventilation with Integrated Roof Geometry
Timber roof trusses can be engineered to encourage airflow within the roof cavity, supporting natural ventilation and lessening reliance on mechanical systems. Their structural layout makes it easier to design homes that breathe, helping to maintain comfortable internal conditions.
- Open-web truss designs allow hot air to escape via roof vents or ridge ventilation.
- Facilitates cross-ventilation in ceiling cavities, reducing moisture build-up and heat retention
- Supports passive design principles by promoting air movement through internal roof structures
- Can be tailored to suit high-ridge or gable-end ventilation strategies
Adapt Easily to Passive Solar Roof Designs
For homeowners or builders following passive solar guidelines, timber roof trusses provide the design flexibility needed to align with solar orientation, window placement and seasonal shading.
- Supports rooflines that accommodate north-facing glazing and solar gains in winter
- Enables overhangs and eaves to be built into the structural design to reduce heat gain in summer
- Can be manufactured to integrate with clerestory windows, light shelves or solar tube skylights
- Works with various roof pitches that optimise solar panel positioning
Enhance Airtightness by Reducing On-Site Structural Adjustments
Because timber trusses are manufactured off-site and delivered ready for installation, the number of on-site modifications is significantly reduced. This improves both the build quality and the home's energy performance.
- Fewer cuts and adjustments reduce the number of gaps where air can leak in or out.
- Offers a tighter seal around ceilings, walls and service penetrations
- Minimises the risk of construction errors that could compromise the building envelope
- Contributes to achieving higher airtightness ratings for energy efficiency certifications
Integrate Seamlessly with Ceiling and Roof Insulation Systems
One key advantage of timber roof trusses in energy-efficient homes is their compatibility with various insulation products. With uniform spacing and predictable geometry, timber trusses allow insulation to be installed consistently across the roof, minimising gaps and weak points.
Whether using batts, blankets or rigid panels, timber framing supports a snug fit that boosts thermal performance. It also works effectively with foil-backed sarking to reduce radiant heat transfer and moisture build-up.
- Ensures optimal placement of insulation between top chords and truss webs
- Reduces thermal bridging at junctions and corners where insulation is often missed
- Works with bulk insulation and foil-backed sarking to improve overall roof performance
- Accommodates insulation that improves both thermal and acoustic comfort
Minimise Roof Weight for Lower HVAC Loads
Timber trusses are considerably lighter than steel alternatives, which benefits overall building performance and also affects energy use.
- Reduces the total structural load, enabling more flexible and energy-conscious HVAC ductwork layouts
- Supports efficient air-conditioning system designs by leaving roof cavities open and obstruction-free
- Minimises thermal mass, decreasing unwanted heat retention and re-radiation into the home.
- Makes it easier to zone mechanical systems accurately, allowing for targeted climate control and reduced energy use
Simplify Solar Panel Installation for Renewable Energy Use
Future-proofing your home with renewable energy systems starts with smart roof planning. Timber trusses can be designed to accommodate solar panels from the outset.
- Structural design can include support for solar panels, battery systems and mounting brackets.
- Ensures correct pitch and orientation for maximum photovoltaic efficiency
- Avoids complex or expensive retrofit solutions for solar integration down the track
- Timber framing does not transfer heat to panel backings like metal, helping maintain optimal efficiency
Request a Quote for Timber Roof Trusses on the Sunshine Coast Today
Timber roof trusses aren’t just a structural choice but an energy-conscious design decision. Whether you're building a home for long-term comfort, planning to install solar, or simply want lower power bills, it all starts with a smarter frame.
At Leach Trusses, we manufacture high-quality Sunshine Coast timber roof trusses for homeowners and project managers. We don’t install or supply steel—we focus solely on delivering premium timber framing solutions designed to meet modern energy performance needs.
Get in touch with our team to discuss your next project or request a quote. Let’s work together to construct homes that are smarter from the frame up.







